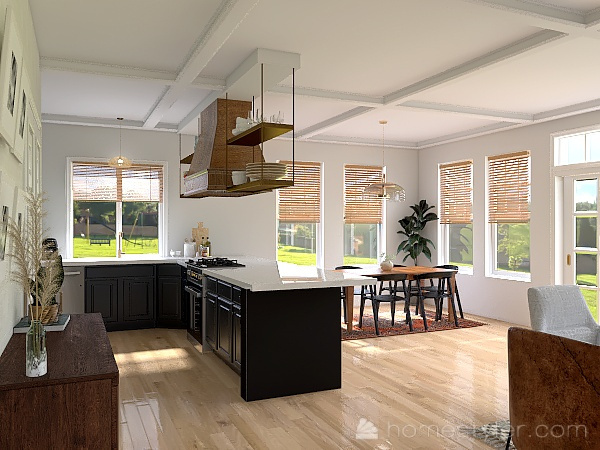
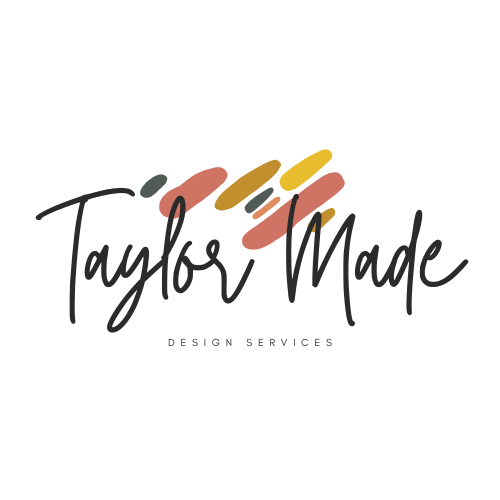
Designs LLC.
About
me
I’m Taylor Thomas, an Oregon native, mother of three, and home design aficionado. If you're seeking a designer that blends practicality with personality, you’ve come to the right place.
With years of experience in construction and contracting, I’ve transformed countless homes, including three of my own-
and am eager to bring your vision to life.
I enjoy creating family-friendly spaces, tackling even the most complex layouts, collaborating with DIY-ers, and weaving together rental and budget-friendly solutions. However, my true love lies in full remodels, where the sky is the limit.
My specialties include project planning, color consulting, functional design, organization, and infusing each space with a unique touch that reflects your personality.
Let’s make your dream home - a reality!
Design Concept Package
Includes a style consult & concept/mood board with linked sources.
Furnishings & decor design only.
2 revisions.
Room Design Package
Includes style consult, mood board with linked sources, layout of designed space & 3D rendering of design.
Furnishings, finishes & decor included in design.
2 revisions.
Remodel/Renovation Package
Includes 1-hour project assessment and style consult meeting, mood board with linked sources, layout of designed space, 3D renderings of design.
One in-person material selection meeting included (Local only).
Furnishings, finishes & decor included in design.
2 Revisions
Kitchen Design Package
Cabinetry planning, layout, all finishes, fixtures, and hardware included in plan.
Bathroom Design Package
Cabinetry planning, layout, all finishes, fixtures and hardware included in plan.
Multi-Room Design Package
$25 DISCOUNT PER ADDT'L SPACE
**Starting prices based on standard 12x12 space, larger spaces to be bid according to size and complexity.
Consultations
Paint
Finishes/Hardware/Fixtures
Furniture
Organization
Furniture layout
Exterior/Curb Appeal
Remodel -
Includes site visit or photo/plans review & floorplan optimization ideas - Layout Only
*1-hr consultation is billed PER SPACE, plus hourly.
Coming Soon...
E-Design
Design & Organize
Services
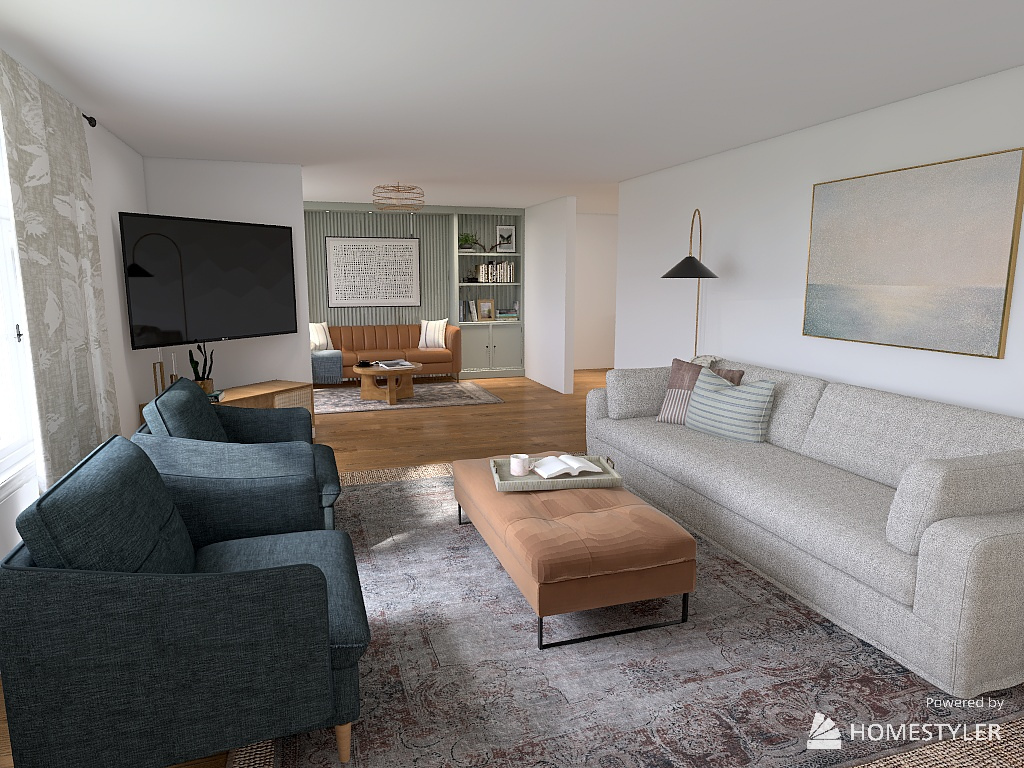
Recent
work
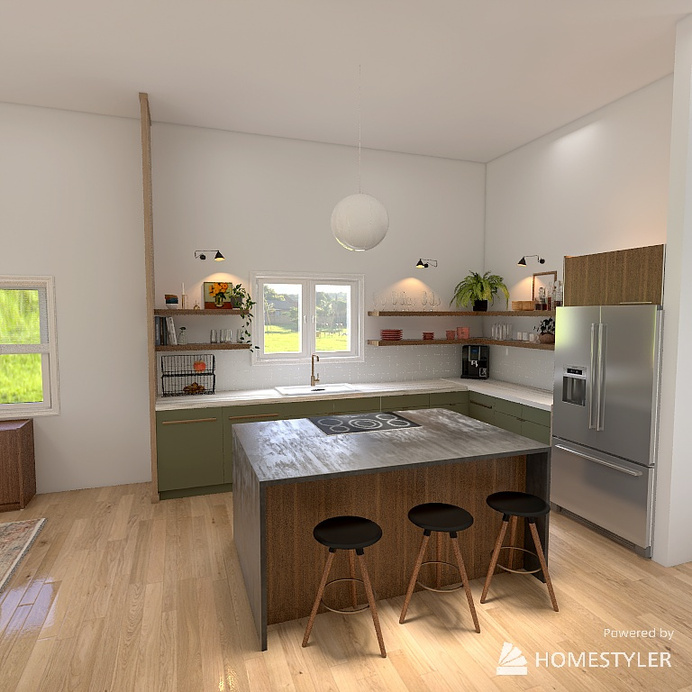
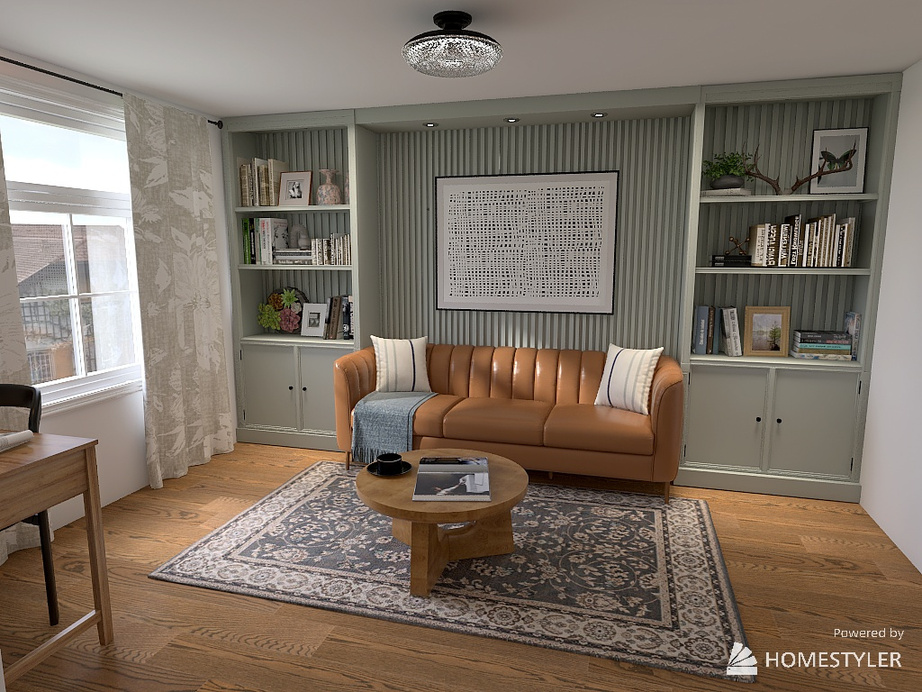
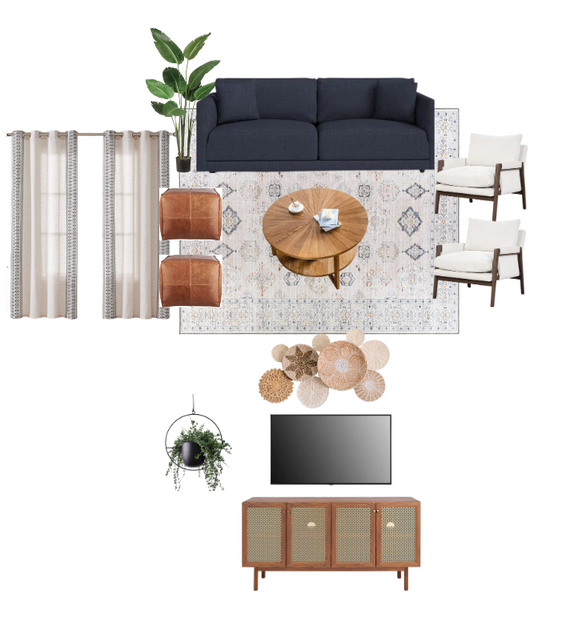
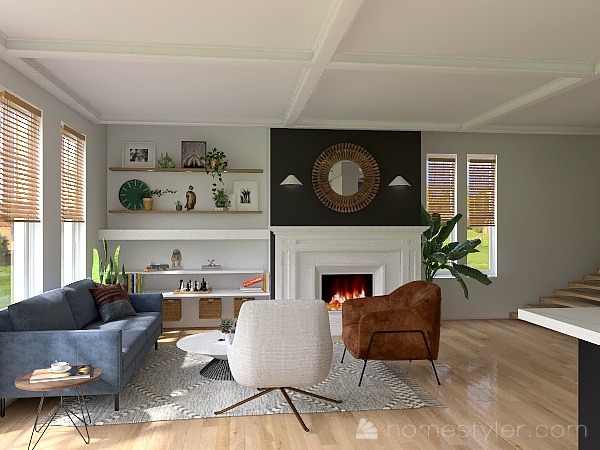


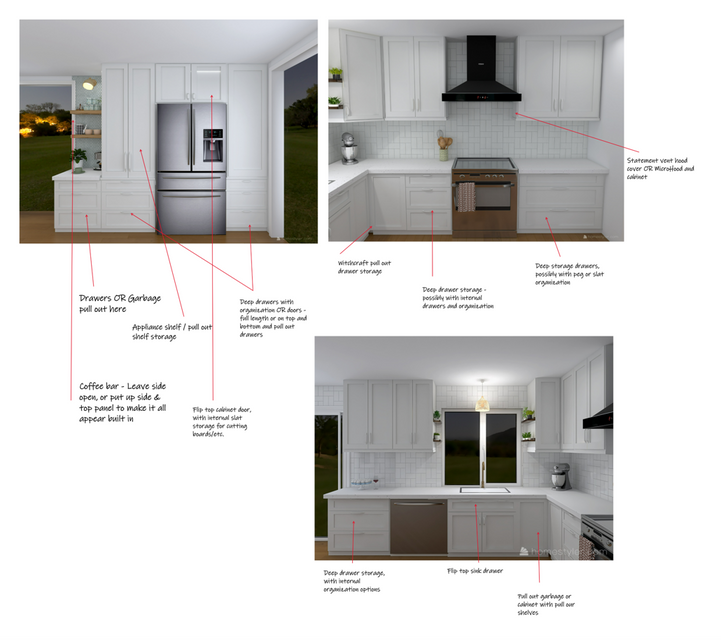
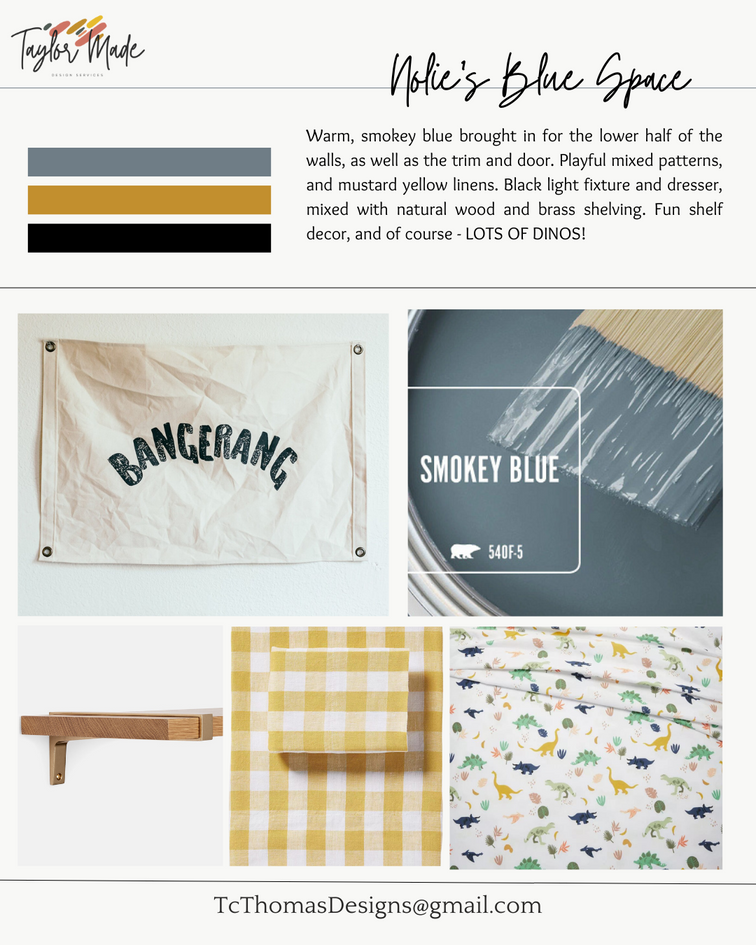
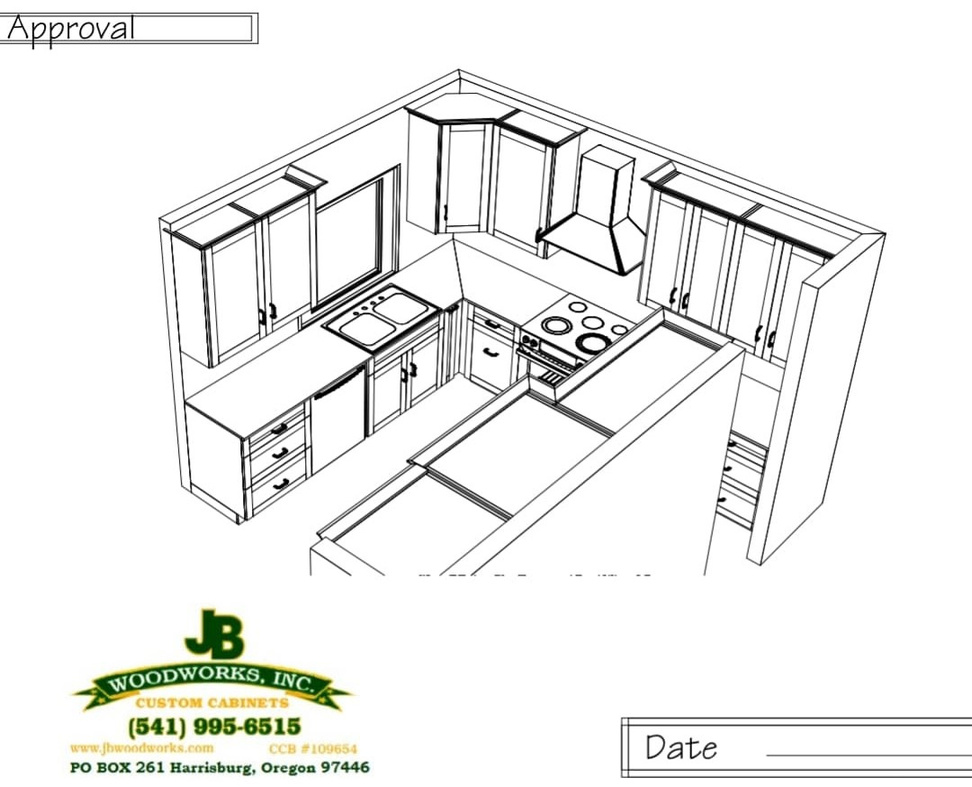
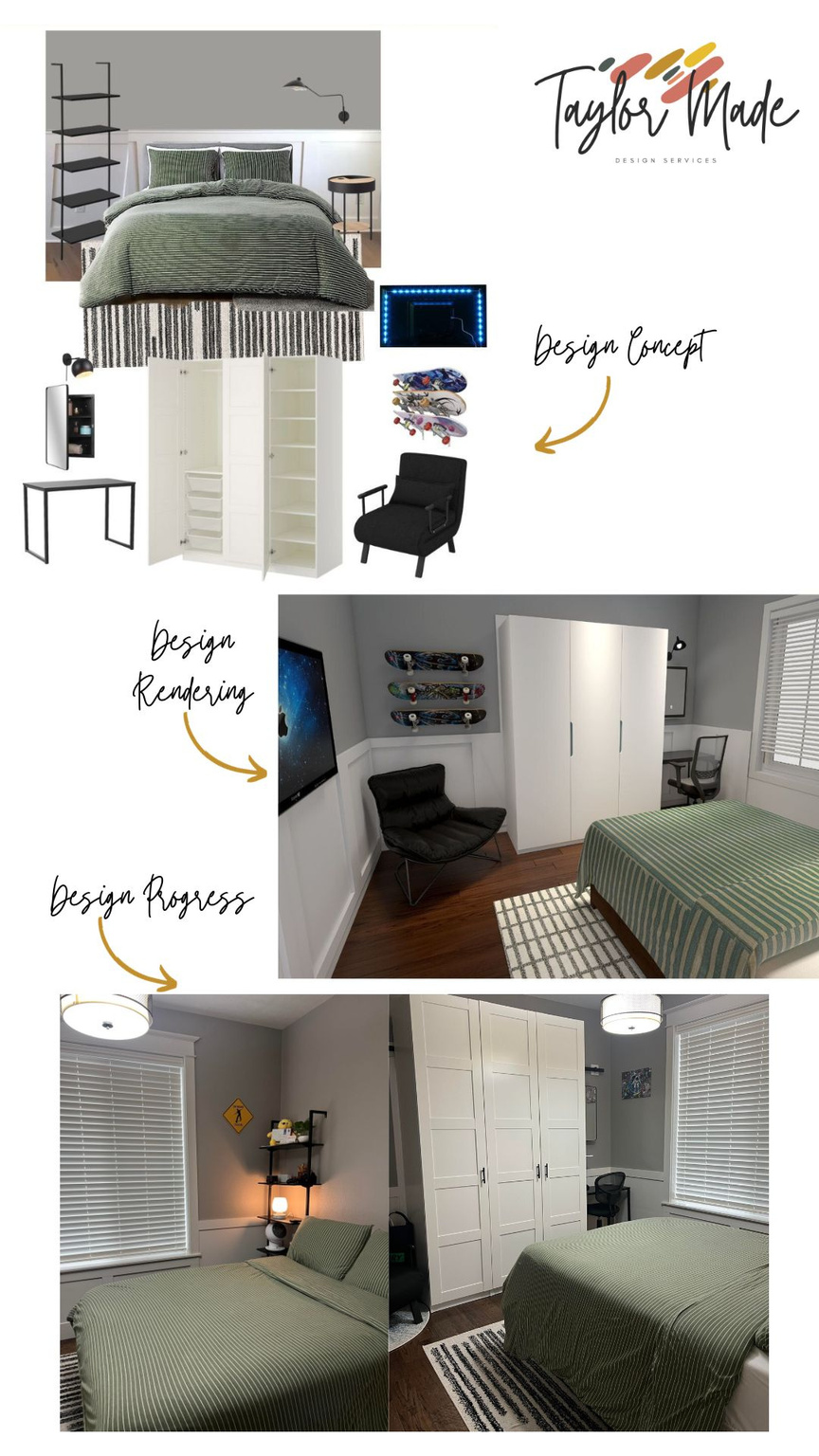
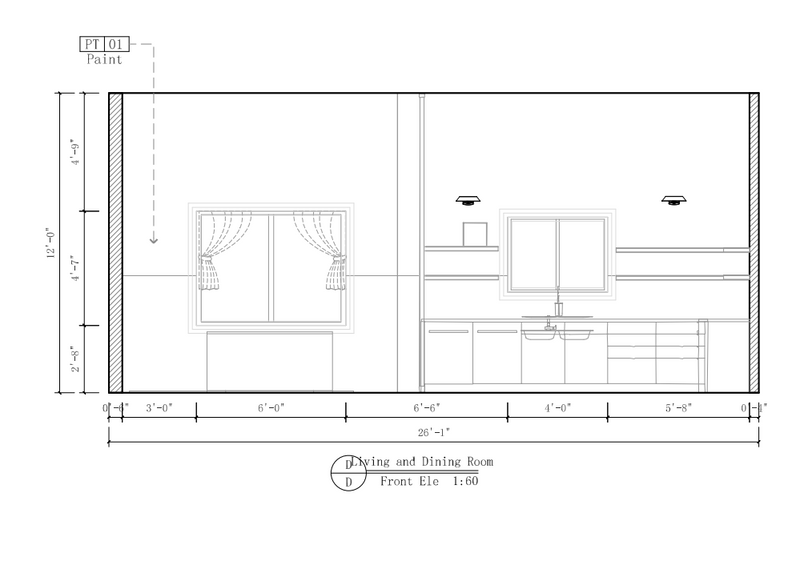
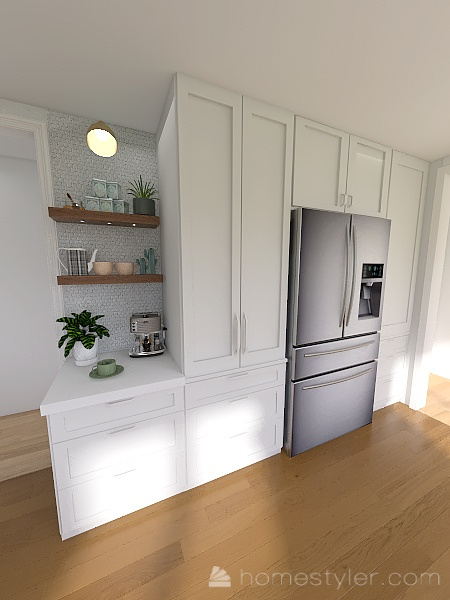
Reviews
I RECENTLY HAD THE PLEASURE OF WORKING WITH TAYLOR. HER EXPERTISE, CREATIVITY, FLEXIBILITY, DEDICATION, AND ATTENTION TO DETAIL FAR EXCEEDED MY EXPECTATIONS, AND I AM SO HAPPY WITH THE RESULTS! I AM GRATEFUL FOR THE PERSONALIZED AND PURPOSEFUL SPACE SHE CREATED FOR MY SONS AND RECOMMEND HER TO ANYONE LOOKING TO TRANSFORM SPACES IN THEIR HOME.

Aslan - Kitchen Remodel Package
"TAYLOR BROUGHT MY DREAM KITCHEN TO LIFE! SHE LISTENS TO THE DETAILS YOU’RE WANTING, AND THEN GIVES SO MUCH MORE THAN YOU COULD EVEN IMAGINE. SHE HAS A BUNCH OF GREAT INSTALLERS SHE CAN REFER YOU TO AS WELL! HIGHLY RECOMMEND!"
I don’t know where to start. Taylor is a gem. When moving and/or designing a new space there are endless possibilities. You can create an endless Pinterest board with so many that more then likely end up contradicting each other.
Decision fatigue is real people. It’s not something you want when you’re putting holes in your walls and spending money on crud you regret. Trust me I’m a doctor(sarcasm) I’ve learned from experience.
This is where Taylor comes in and saves the day. She takes your vision board you have in your brain and fine tunes it to create your dream design. The images you have in your head, she listens to those to make a single image, then helps you turn it into a reality. I cannot begin to express the amount of time, money, stress, unnecessary Amazon purchases and potential Home Depot runs she more than likely saved us from.
When I first downsized from 2100sf to 1200sf I was overwhelmed. So much clutter and random items everywhere. She saw what I had, took the time to listen and truly see my end goal. We incorporated what I already had with new textures, colors, and lighting to create perfection. Even just her help with arranging a single corner makes a world of a difference.
Having Taylor by my side truly made the difference. She comes in not only as a professional, but truly cares. It’s like working with a trusted friend or family member. (Insert Vin Diesel Olive Garden reference here)
Thank you so much, Taylor you are so appreciated!



